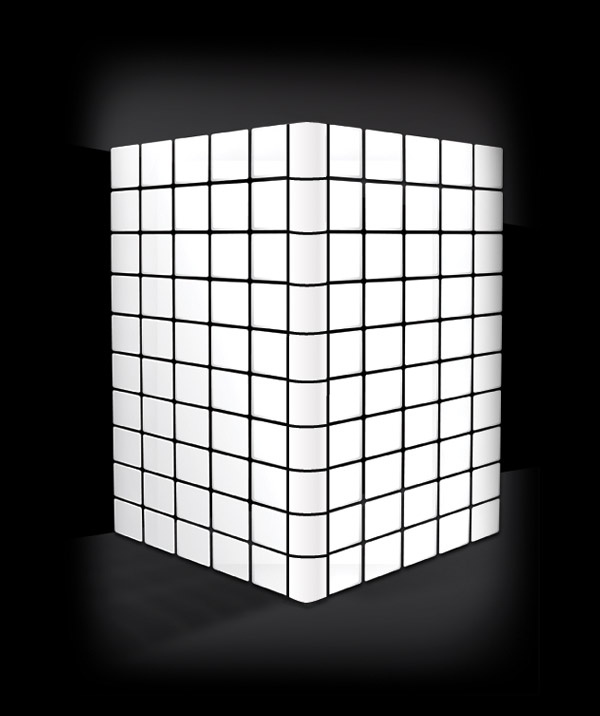
corner glass blocks
Two or more glass block walls connected with corner glass blocks or safewall corner post
This style of panel can be constructed with Rods & Mortar; Easifix would make building this complicated.
Corner glass blocks are a good solution to linking straight or curved panels around a 90O angle.
The panel could be a straight wall with a corner glass block and the secondary panel may be straight or curved. End glass blocks or the secondary panel may be supported just at the base with the exposed edge stepped down using a combination of end and double-end glass blocks. Two sets of corner blocks may be used to link three glass block panels together to create an enclosed space or large walk-in shower (for example).
Building the panels follows the guidelines for constructing either straight or curved walling. The recommended method of construction is Rods & Mortar as it offers the most flexibility and strength. For certain applications Easifix can be considered. The horizontal spacer will have to be mitred but will not offer as much strength as using rods for each horizontal course. Stainless steel reinforcement bars are 1200mm in length as standard and are flexible enough to be formed to a 90O angle.
If the wall incorporates end or double-end glass blocks and has exposed unsupported edges, the rules regarding anchoring and restraint relate to that one specific panel, even though the overall glass block feature may be constructed from two or three sides.
As well as just incorporating perimeter expansion joints a vertical soft joint should also be incorporated two or three glass blocks away from the corners (similar to where curved panels change plain). The vertical mortar joint is replaced with the same expansion fibre material as used in the perimeter expansion joint. The joint needs only to be incorporated vertically and sealed with silicone. It is designed to absorb the compression of the lateral forces of both panels as they both expand force in the direction of the vertical column of corner glass blocks.


 selecting panel types & panel sizes 2
selecting panel types & panel sizes 2